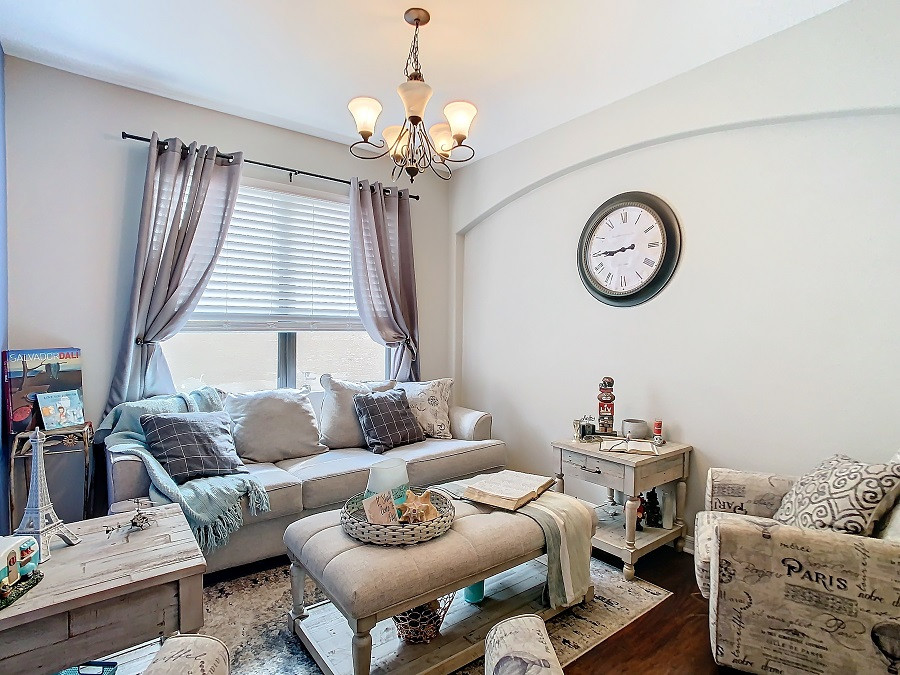1805 ABBEY TRACE DR, Dover, FL
20
- Map View
- Street View
- Map View
- Street View
At a glance
Large Home in a Gated Community for Sale
1805 ABBEY TRACE DR
Dover, FL 33527
United States
$549,000 Sale Price
$0 Security Deposit
$0 Application Fee
Date Available to Move In 04/30/25
property presented by
Susan Wilson |
| Listing Office: RE/MAX Realty Unlimited |
Property details
| Listing Type: | For Sale by Agent |
| BD / BTH: | 5 / 3.00 |
| Stories: | 2 |
| ADA Friendly: | No |
| EST. Unit Size: | 3,508sf |
| Parking: | Garage |
| Dwelling Type | House |
| Lease terms | Negotiable |
| Furnished | No |
| Pets allowed | None |
| Additional Fees | None |
| Parking fee: | None |
About the property
SELLER IS OFFERING $20,000 TO YOUR BUYER AT CLOSING. MERCEDES HOMES built in a Dover gated community of about 100 homes is Abbey Trace. Situated at the back of the community this two story home offers expansive living spaces. Just inside the front door is an office tucked behind glass french doors. Adjacent is a family room which could be used as a formal dining space. Further back is a wide open space with a 16x20 Living area with sliding doors out to the screen enclosed lanai. The living room, kitchen and dining area with bay window are open to each other and perfect for hosting large get togethers. The kitchen feature rich looking 42" wood cabinets topped with crown molding and accented by the ebony granite counters. The coffee bar is highlighted with glass front cabinets and houses a stainless microwave. The kitchen island with sink overlooks the family room. The downstairs primary could be an in-law suite as it offers a 14x18 room and an ensuite bath with walk in shower, tub and dual sinks and a 6x9 walk in closet. A downstairs powder room is located just across the hall from the laundry room with cabinets for your laundry supplies. Upstairs is a large bonus room measuring 18 x 15. The 2nd primary bedroom is 19x15 with ensuite bath and a huge walk in closet. Each of the remaining bedrooms are generously sized and share either of two full upstairs baths. The largest room (upstairs office, could be a bedroom) is 12x17 and has french doors leading out to a balcony. The 3 car garage has a brand new water heater and a water softener that will stay with the home. The 60 ft wide backyard has plenty of space to add a pool and a playground which you can view from the 43x10 screened lanai. Abbey Trace is located near shopping, restaurants and within 25 minutes to downtown Tampa.
VA Loan Benefits
Features And Amenities
- Air Conditioning - Central
- Air Conditioning - Heat Pump
- Air Conditioning - Window
- Alarm system
- Balcony / Patio
- Basement
- Broadband ready
- Cable ready
- Cathedral Ceilings
- Ceiling Fans
- Closets
- Club house
- Carbon Monoxide Detector
- Deck
- Den / Family / Game Room
- Elevator
- Fenced Yard
- Fireplace
- Fitness center
- Florida Room
- Garage Door Opener
- Gated access
- Laundry room
- Near public transportation
- Playground
- Pool
- Screen Porch
- Security System
- Skylights
- Smoke Detectors
- Whirlpool Spa
- Storage
- Storm Shelter
- Swamp Cooler
- Tennis courts
- Utility Shed
- Waterfront
- Window Coverings


